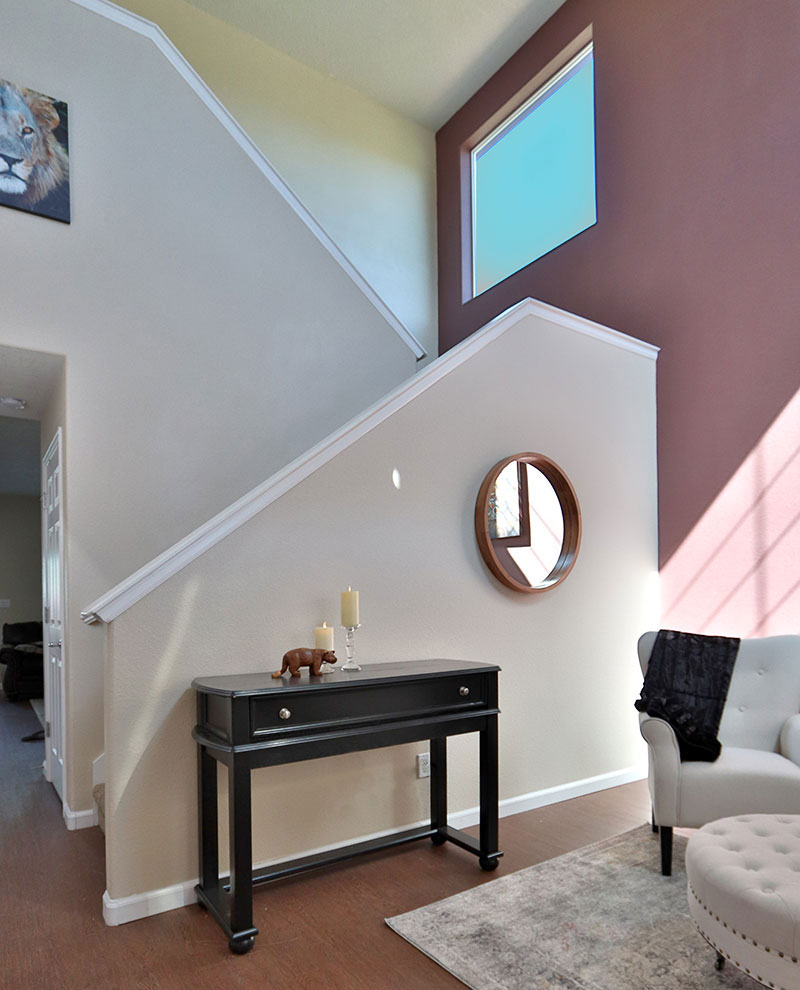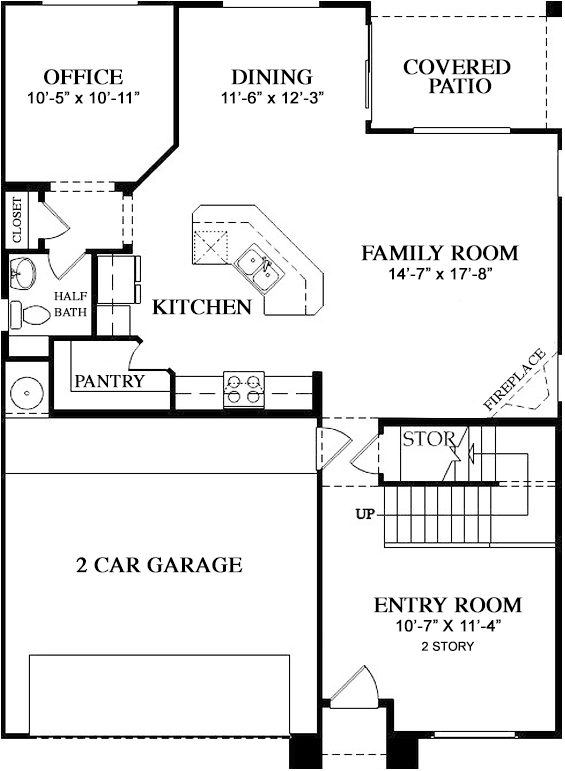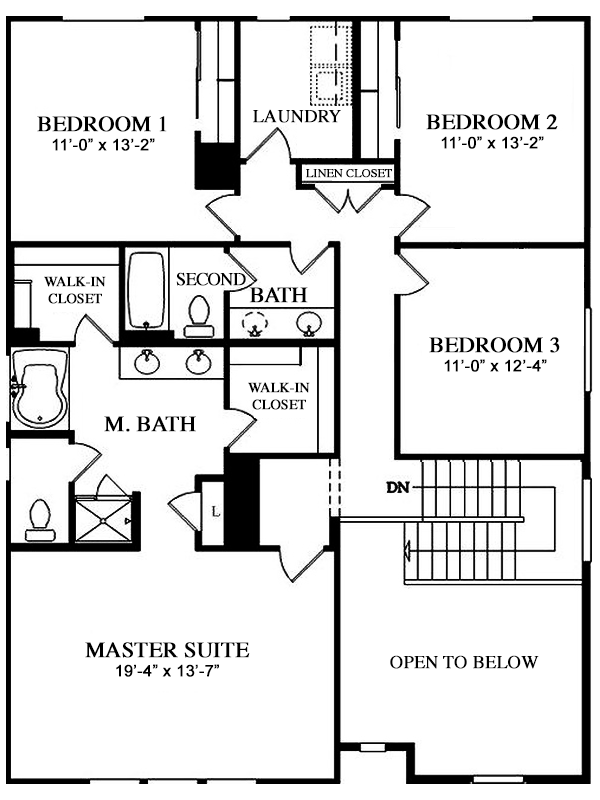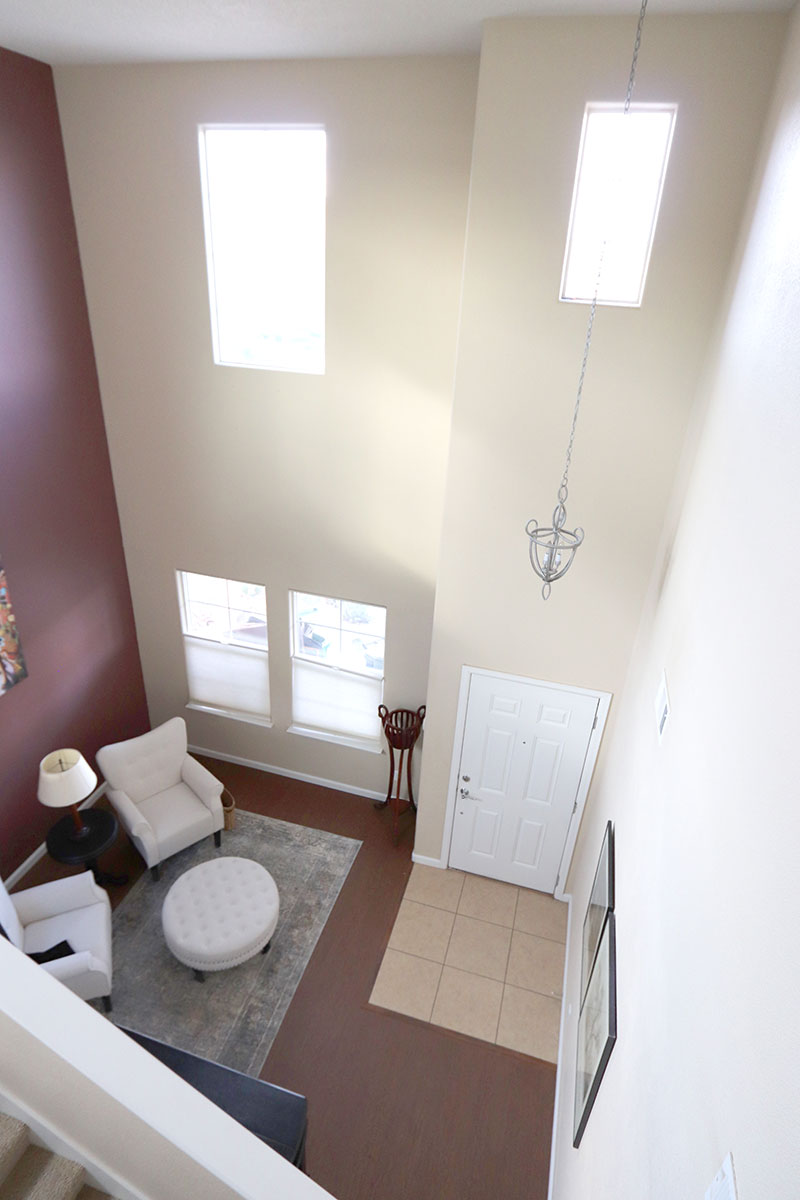Home Floorplan - Isadora with Fireplace
This amazing home design is based on the Pulte Isadora. It includes walk-in closets in the master, a gas fireplace and many other elements that utilize space in an efficient yet architecturally pleasing way.

First Floor

Click to view Images:
Second Floor

Click to view Images:

This home's third bedroom was originally a loft and was made into a 4th bedroom. Downstairs office could be converted into a 5th bedroom.
$325,000
